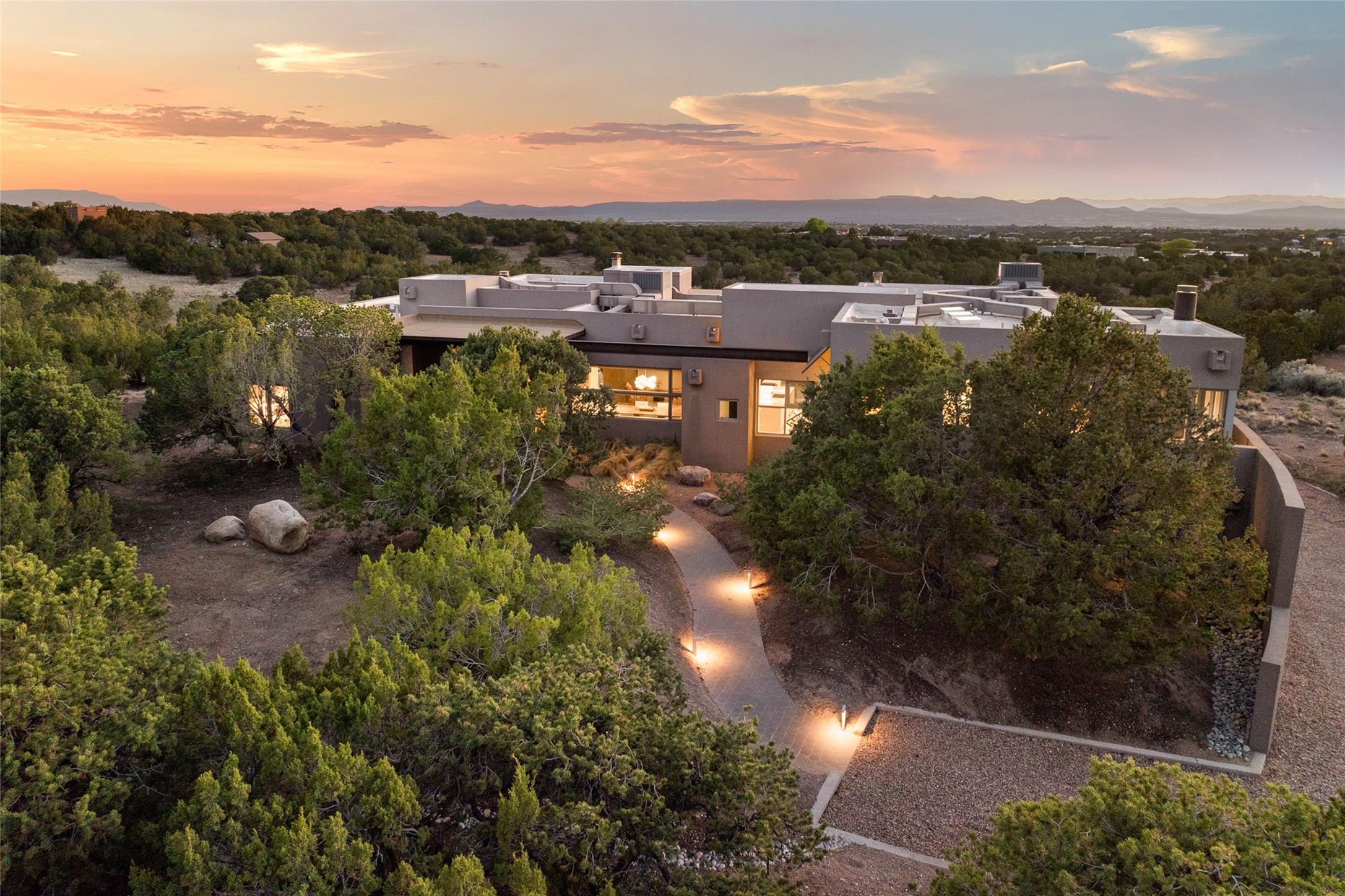Tierra Team
505.780.1152
$1,795,000

$1,795,000
505.780.1152

Welcome to this stunning, contemporary Open Concept, split-level home with 3 Bedrooms, 2 Offices, 3.5 Baths, Wine Storage, 3 Fireplaces, 2-Car Garage plus Panoramic Jemez & Sangre de Cristo Mountain views in 3,600 square feet, on 2.8 acres, in the Vallecito neighborhood, off West Wildflower, adjacent to Las Campanas. The home was originally designed by award-winning architect Jeffrey Harnar and in 2015-16, it was renovated by Architect Robert Zachry & contemporary Builder Michael Hurlocker. The Living Room features a wall of glass to the Jemez Mountain view, plus a fireplace w/ a striking Venetian Plaster finish. The centerpiece of the Kitchen is a massive 4' x 12' island, w/ large single-basin sink, dishwasher, trash compactor & room for 5 bar stools. There's also a Thermador gas range top, wall oven, microwave, warming drawer & 4-foot Sub-Zero refrigerator. The Dining area has 10 feet of double-stacked panoramic windows to the Sangre de Cristo Mountain view. The Master Bedroom, up a half-flight of stairs, is a haven in itself - Wood-burning fireplace, finished in striking Venetian Plaster, windows on 3 sides with views to the Sangre de Cristo Mountains, access to a sunny outdoor deck, plus a spacious walk-in closet. The Bathroom provides a soothing spa experience - Steam shower, double sinks & free-standing tub. A Private Office / Art Studio is conveniently located on the same level. Two private Guest Bedrooms on the opposite side of the home have en-suite baths w/ a shower & double sinks. On the same level as the 2-Car Garage is a 220-bottle Wine Storage area, Laundry Room, plus another Private Office / Art Studio. The spacious 2-Car Garage has ample shelving & an epoxy floor. The Back Portal is equally extraordinary, with separate areas for "Wining & Dining," plus a Panoramic Jemez Mountain View. This home has it all - Contemporary flair, 3 Bedrooms, 3.5 Baths, 2 Offices or Art Studios & views of Both Mountain ranges. Call today for an Appointment.

Tim Galvin
Sotheby's Int. RE/Grant
