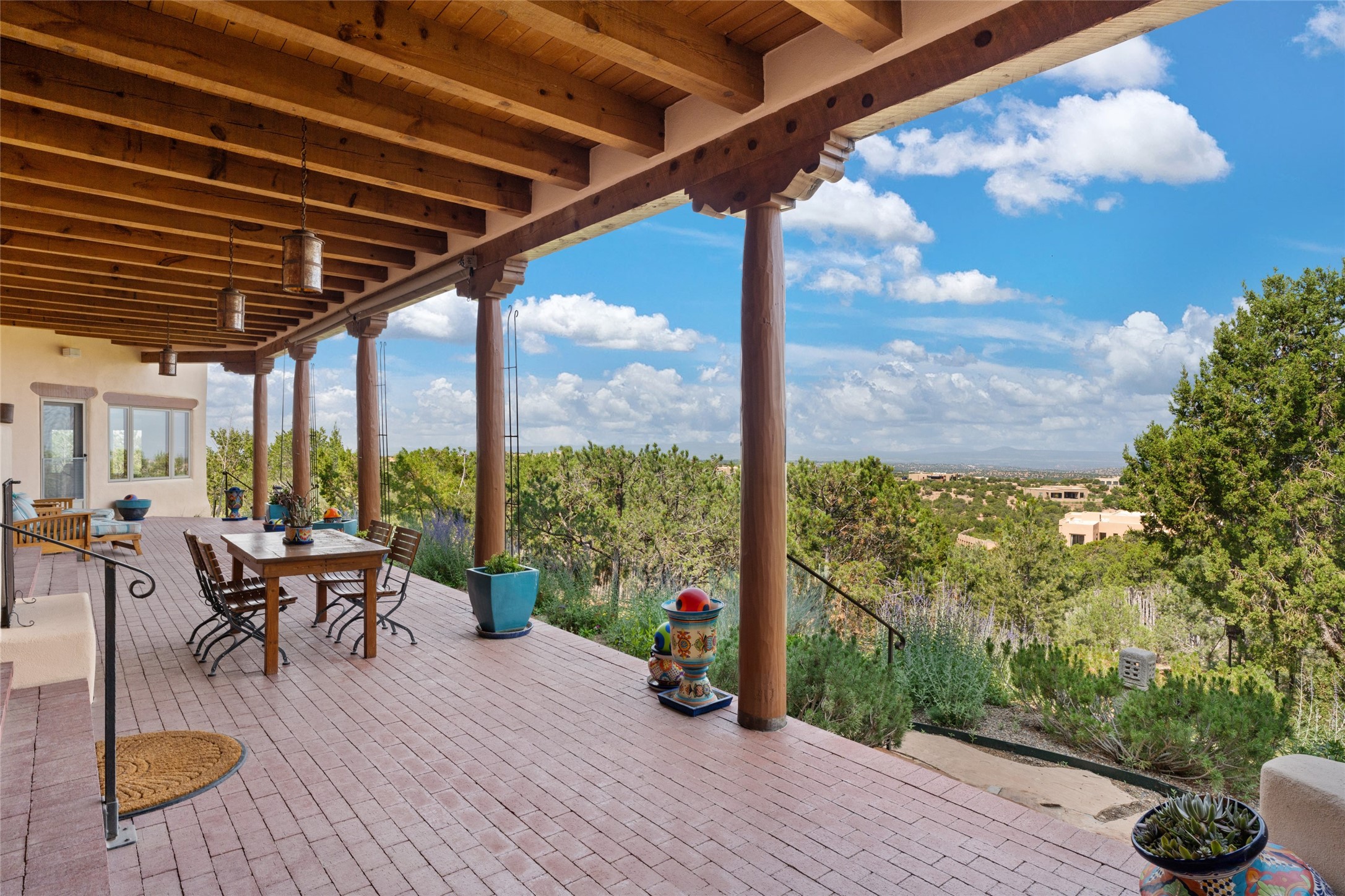Tierra Team
505.780.1152
$1,650,000

$1,650,000
505.780.1152

Ready to sell! Experience spectacular mountain views in every direction from this traditional Pueblo-style residence, perched on a knoll atop approximately 2.5 acres. This home radiates warmth and charm throughout, featuring vigas, coved ceilings, plank and latilla ceilings. The newly plastered walls are adorned with charming nichos. Alder wood doors and cabinetry are found throughout the home. Tall French doors and windows in the living and dining rooms bathe the space in natural light while framing breathtaking views. Eighteen-foot ceilings create an expansive, open feel, and additional French doors lead to an extraordinary portal that offers panoramic views, ample seating, dining areas, a fireplace, and a grill--perfect for outdoor living. The surrounding landscape is meticulously maintained, with lovely gardens. The kitchen shares its own lush garden portal. The spacious primary bedroom, which includes a kiva fireplace, two generous closets, and a luxurious bath. The second bedroom boasts exceptional views and an ensuite bath. A large art studio with stunning vistas, which can also serve as a third bedroom, has direct access to the portal. The home is rich with history, featuring nineteenth-century double entry doors shipped from St. Louis and a slate and iron fireplace in the living room, adding an artful touch from the past. A charming walled front courtyard, filled with vibrant flowers, creates a delightful entrance. Beyond the beautiful architecture, the private location offers peaceful, noiseless nights under a sky full of stars--all just a short drive from the city. This remarkable property is now ready for its next chapter!

Richard Allen
Sotheby's Int. RE/Washington
