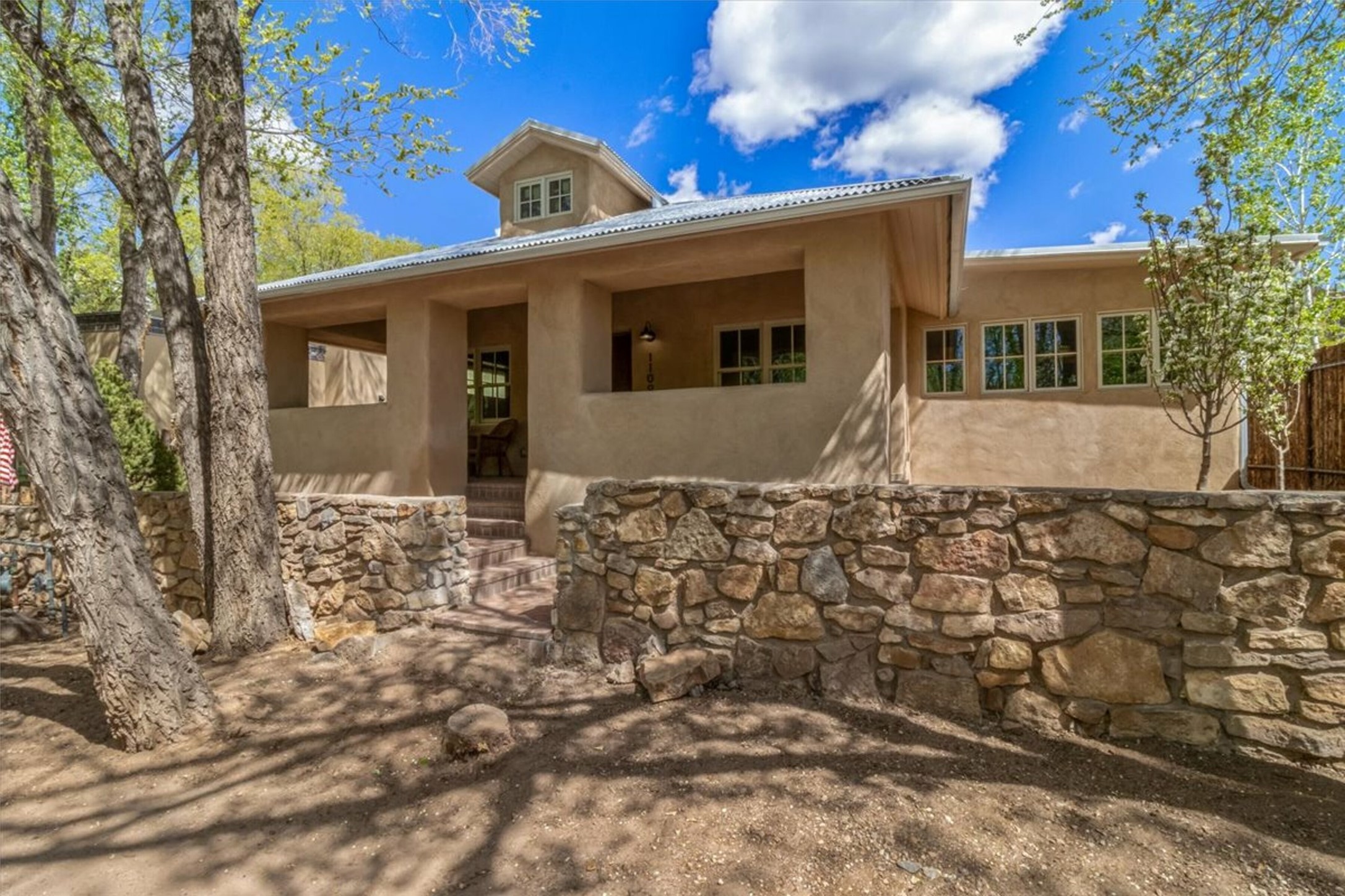Tierra Team
505.780.1152
$1,795,000

$1,795,000
505.780.1152

Stunning remodel on Santa Fe's Historic Eastside. Recreated from the bottom up, this home has been meticulously reconstructed. Designed by Cara Scarola of Built Design, one the premier interior designers in Santa Fe. All new electrical, plumbing, HVAC, windows, roof, stucco, and interior finishes. Cara's talent for composition makes this property truly one of a kind. The herringbone patterned brick front portal and patio welcome you to the beautiful living room & dining area. Vaulted ceilings with square beams and an abundance of incredible natural light. Creative recessed wall covered with subway tile and a fireplace are a distinctive focal point of this space. White oak wood floors throughout the majority of the home highlight many natural elements. The kitchen was designed with ample room for entertaining, including a timeless marble top island. Solid surface countertops, high-end appliance package, and a row of windows with natural floating shelves bring this kitchen to another level. Large butler's pantry and laundry room, both with custom cabinetry are off the kitchen. The stunning hallway with clerestory windows leads to the bedrooms and baths. The secondary bath is designed for multi-use and has two separate sink areas, a glass enclosed walk-in shower, claw-foot tub with terracotta tile flooring & Zellige tile walls. The secondary bedrooms are adjacent to the hallway. The primary suite with a cozy raised fireplace is at the end of the hall. An access door from the suite leads to an outdoor patio. The primary bath also has beautiful terracotta tile floors and Zellige tile walls, two separate vanities, a soaker tub, large walk-in shower, floating shelves and large room - ready for your closet system. There are two designated parking places behind the home. Truly a distinctive & refined property, yet incredibly practical in design & living choices. Located directly on the coveted stretch of Alameda, across from Patrick Smith Park. VIEW INTERIOR/EXTERIOR VIDEO LINK and 3D VIRTUAL TOUR LINK!!! Floor plan in docs tab

Brett Hultberg
Sotheby's Int. RE/Washington
