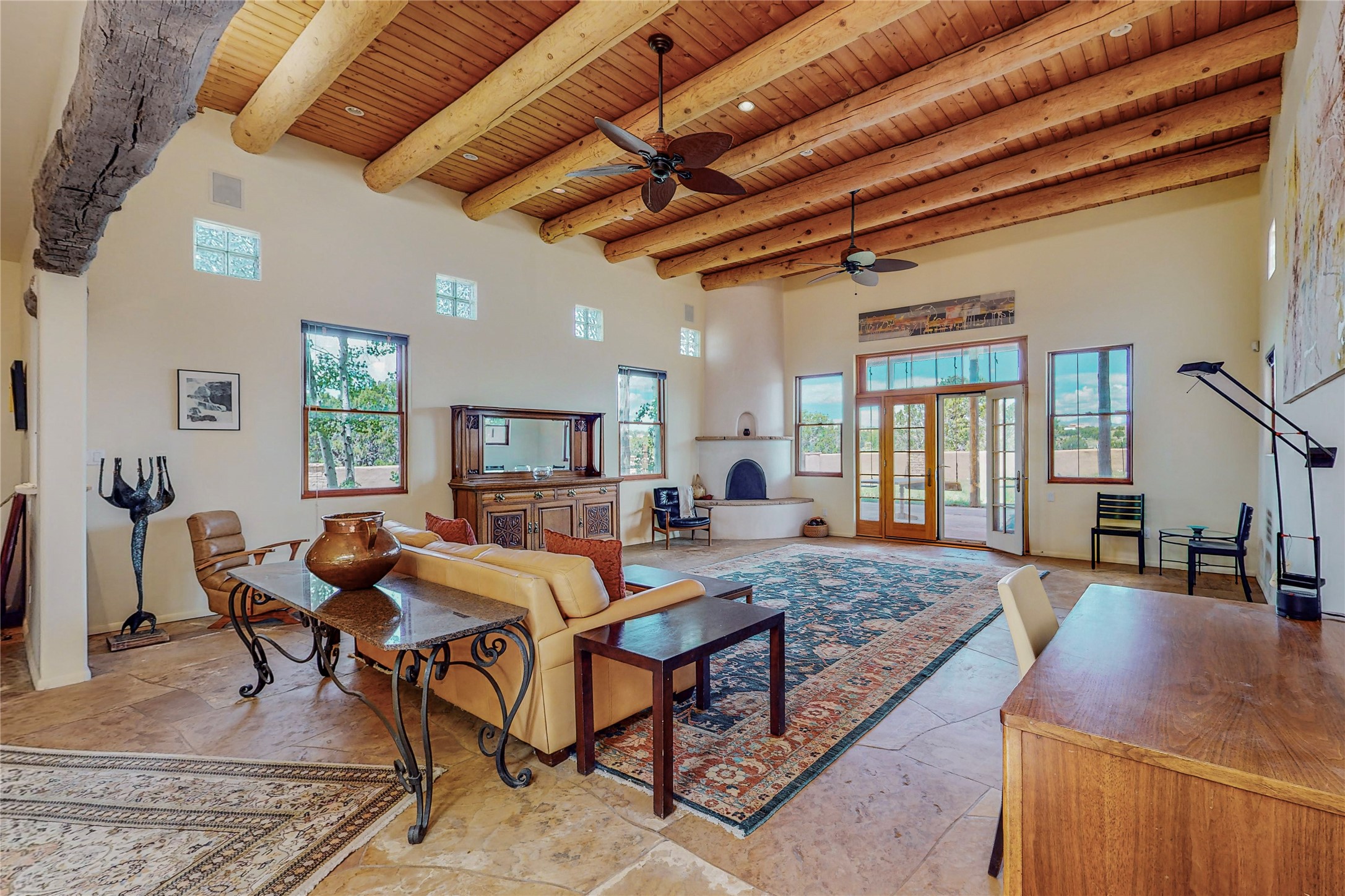Tierra Team
505.780.1152
$925,000

$925,000
505.780.1152

Welcome to an extraordinary slice of Southwestern serenity. This skillfully crafted ranch property is an impressive blend of rustic charm and modern amenities spread across over 4000 sq. ft. With three bedrooms and three bathrooms, this home is nestled on five private acres, rich in views, and boasts an additional room that makes a perfect office or flex room with a private entry. The home's distinctive character is marked by accents of 150-year-old reclaimed lumber and honed flagstone floors with tile inlay. Curved archways, charming details, and exquisite built-ins add to the home's unique aesthetic. Thirteen skylights throughout the house create a light-filled environment, while two fireplaces add warmth and ambiance.Cater to your culinary ambitions in the gourmet kitchen, featuring granite countertops, a spacious island, two refrigerators/freezers, a 6-burner Garland stove, and a large walk-in pantry. Entertain effortlessly indoors and out with two spacious portals equipped with a sound system, lushly landscaped gardens, and multiple flagstone patios offering panoramic mountain views. French Pella double doors lead from the dining room and family room to the great outdoors, facilitating a seamless indoor-outdoor lifestyle. The home's flexible floor plan accommodates both formal and casual living spaces. A formal dining room with limestone accents and an informal dining room with built-in shelves and counter complement the great room, replete with a kiva fireplace and 14-foot beamed ceilings. The primary suite, a true sanctuary, features a romantic bath with a vintage claw foot tub and travertine tile overlooking a private courtyard. The generously designed California Closet is not to be forgotten and is perfect for your wardrobe. Additional amenities include A/C, forced air heating, an oversized 2-car garage with four skylights and built-in storage, and a spacious laundry room equipped with a washer and dryer.

Jerome Leyba
Keller Williams
